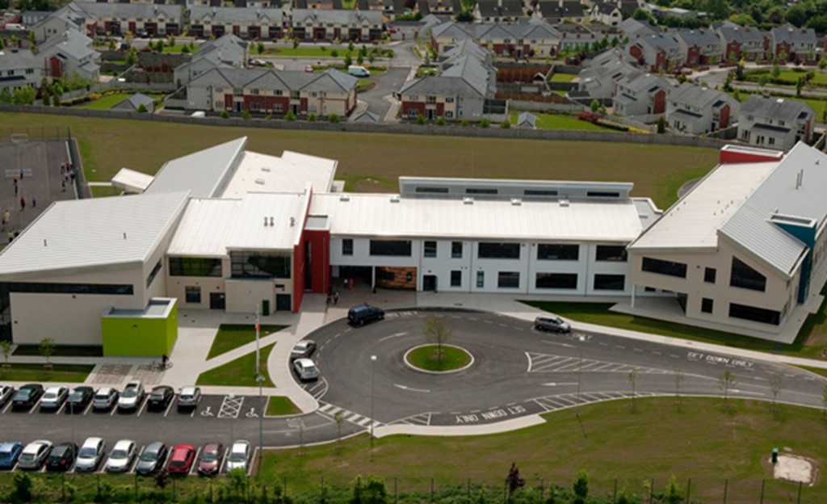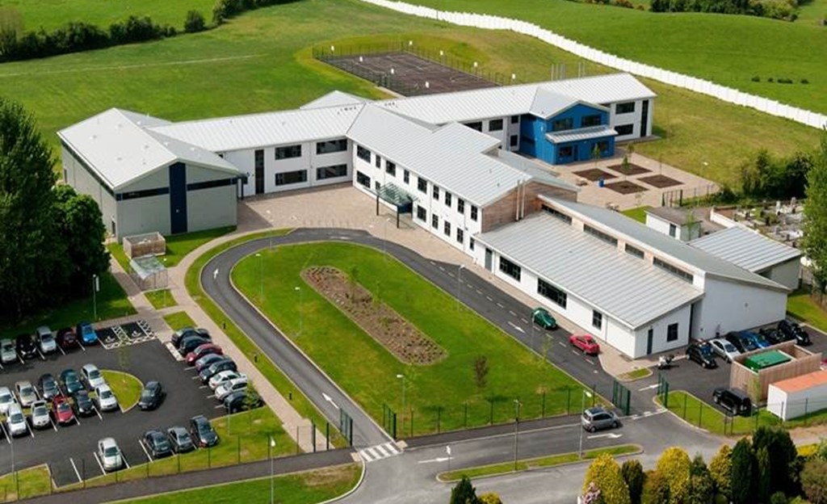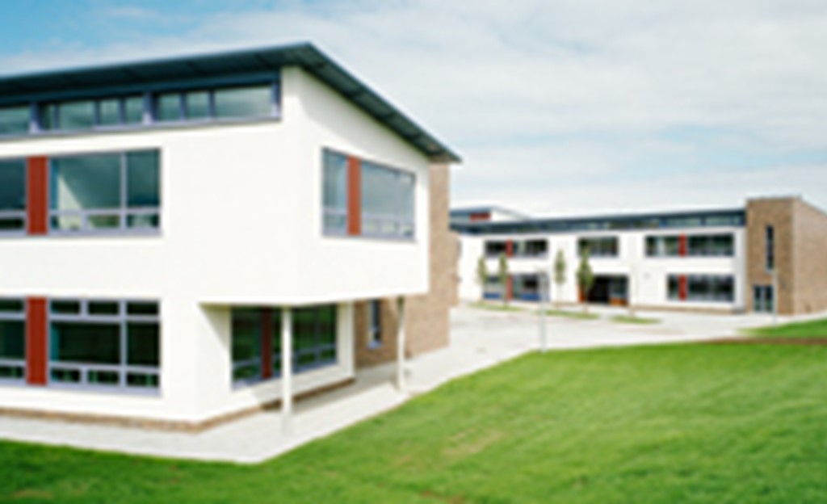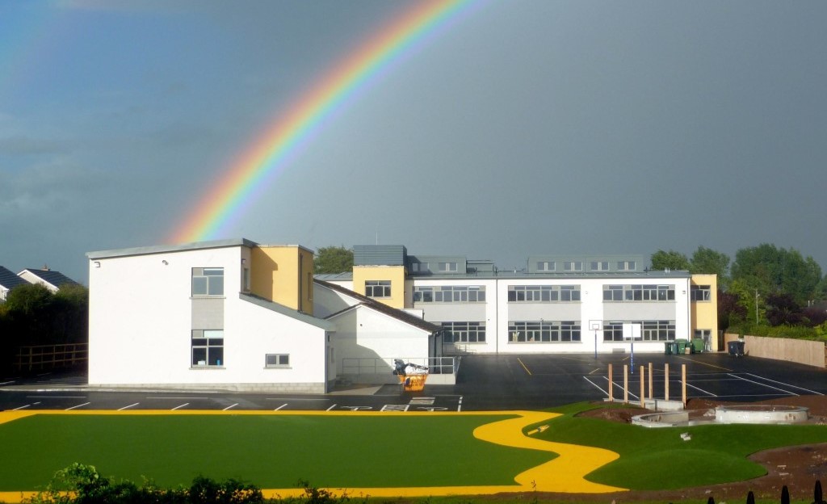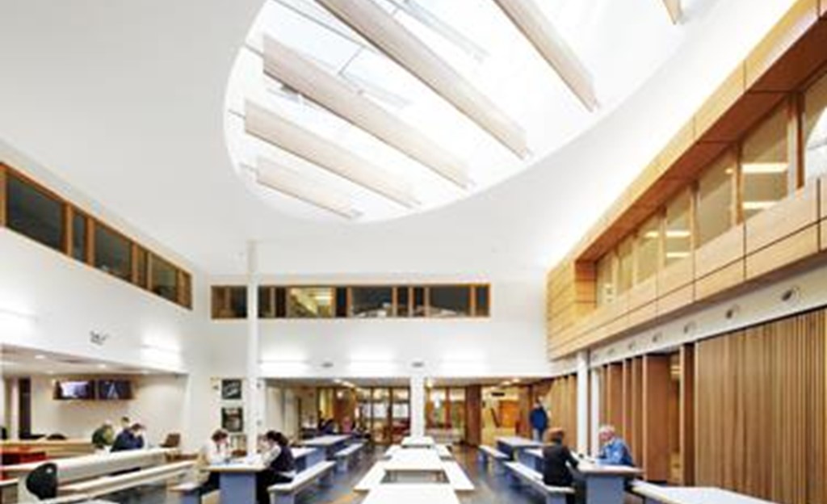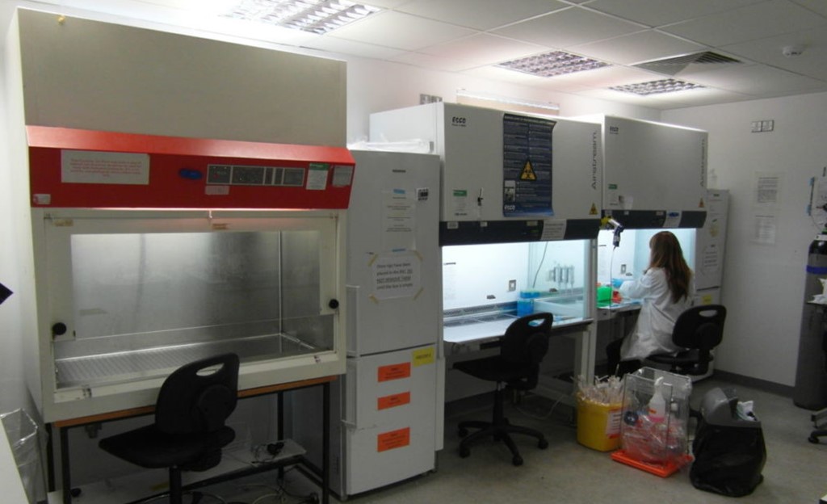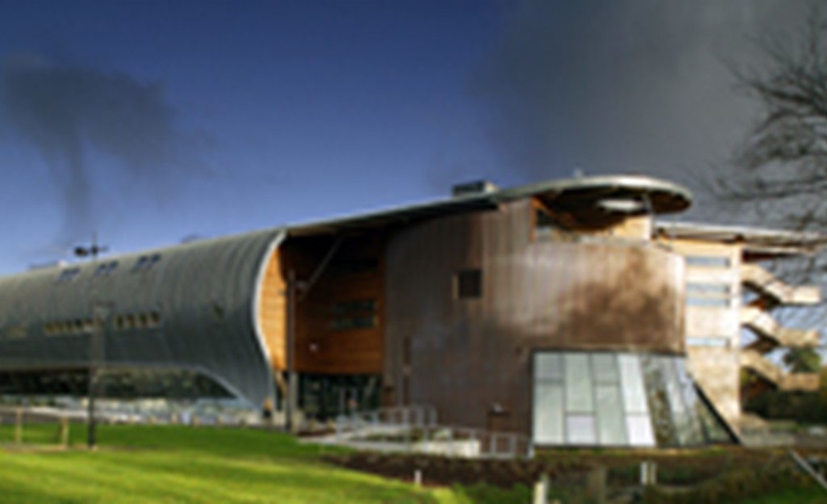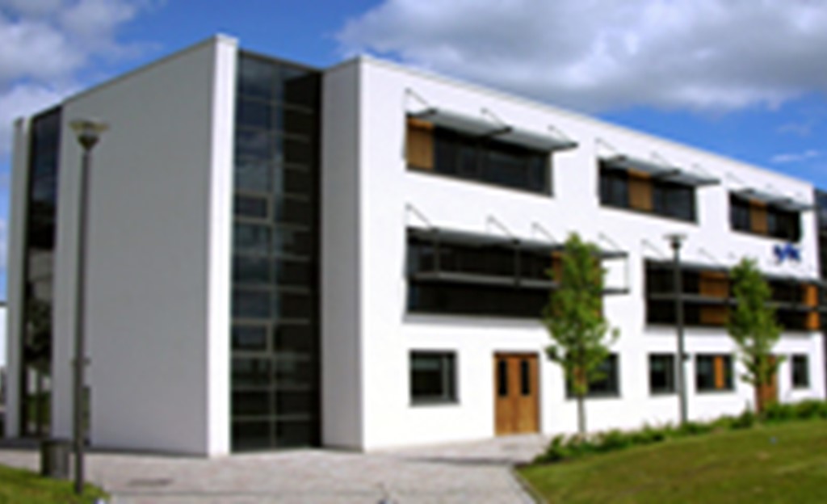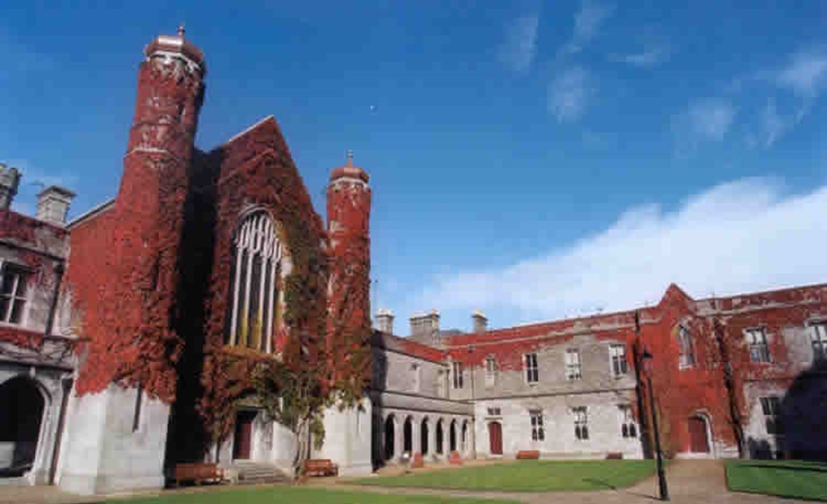Athy Community College, Sports Hall & Sports Facility
” order_by=”sortorder” order_direction=”ASC” returns=”included” maximum_entity_count=”500″]Project Description: This project consist of a New Community School for approx 600 pupils with a floor area of approx 4,700 sq m, all associated drainage services, car parking, sports hall, science labs & building construction/technical rooms. Basketball court, football & soccer pitches & general sports facilities. Airtight building: The building…
Read MoreMountrath Community School, Sports Hall & Sports Facilities
” order_by=”sortorder” order_direction=”ASC” returns=”included” maximum_entity_count=”500″] Project Description: Demolish Existing School and Construct New Community School – a two storey building with 6,230 sqm of accommodation on two levels, including teaching rooms, science laboratories, construction studies/ tech drawings/ metal work laboratories, graphics & information technology labs, a physical education Hall, 5 hard court play areas and car…
Read MorePortlaoise VEC College
” order_by=”sortorder” order_direction=”ASC” returns=”included” maximum_entity_count=”500″] Project Description: 1st Second Level School in Ireland to be Certified Airtight. The school includes high spec laboratories and, apart from the high quality building, the siteworks and utilities provided include 5 basketball / volleyball courts; the soccer pitch; a GAA game pitch and a running track, and an integral…
Read MoreCaragh National School, Caragh, Naas, Co. Kildare
” order_by=”sortorder” order_direction=”ASC” returns=”included” maximum_entity_count=”500″]Project Description: The demolition of the eastern/road side section of the school. The erection of 3 no. single storey prefabricated units at rear of school, containing 6 no. classrooms with ensuite toilets together with one no. temporary services unit and associated site works to serve as temporary accommodation during the construction…
Read MoreGMIT Internal Street Project
” order_by=”sortorder” order_direction=”ASC” returns=”included” maximum_entity_count=”500″]Project Description: This project consists of the phased demolition of the existing link corridor and part of the administration areas, and construction, in 3 phases, of a new link which forms a widen corridor leading through the existing college campus area. The phase 1 works required a huge emphasis on coordination…
Read MoreNUIG – Dangan Laboratories Refurbishment
” order_by=”sortorder” order_direction=”ASC” returns=”included” maximum_entity_count=”500″]Project Description: The Dangan Labs for NUIG entailed the refurbishment of existing laboratories with new chemical resistant furniture, flooring, complete new labs, fume hoods, gas services with stringent gas proving technologies beyond that of regulation guidelines and a complete services overhaul and renewal. It also required the installation of many other…
Read MoreUniversity of Limerick – Health Sciences Building
” order_by=”sortorder” order_direction=”ASC” returns=”included” maximum_entity_count=”500″]Project Description: Third Level Health Sciences Building with laboratories, occupational therapy and nurses training facilities, library, large lecture halls, restaurant, etc. From a piled highly stepped ground floor, a slab and column reinforced concrete structure is taken to a 4 storey height. Double curved, almost sinusoidal roof structure with a curved…
Read MoreSligo Institute of Technology R&D / Incubation Centre Extension
” order_by=”sortorder” order_direction=”ASC” returns=”included” maximum_entity_count=”500″]Project Description: Extension to the existing R&D Building which was occupied throughout the project. Detailed method statement was implemented re safe joint access & the interface of the old & new building with minimal disruption to the occupants. Existing heating, plumbing, vent system was linked to the new building. The coordination…
Read MoreNUIG Quadrangle Building
” order_by=”sortorder” order_direction=”ASC” returns=”included” maximum_entity_count=”500″] Project 1 Project Description: A heritage contract involving the replacement of a 150 year old roof. Timbers, stonework, copper & lead work all had to be replaced or restored, new & reclaimed slating and one new Copper Roof were involved. A temporary roof (contractor design) was erected so tat the…
Read More
