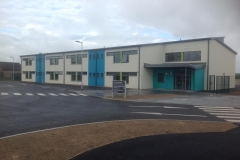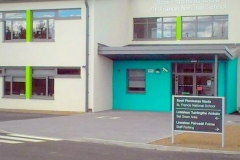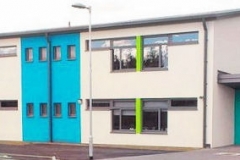St Francis National School, Blackrock, Co. Louth
Project Description:
The project comprises the construction of a 2 storey 8 classroom school building including office space, library and resource rooms, general purpose spaces and ancillary accommodation. Site works are to include the provision for 16 car parking space with access off the public road via a new entrance which will include drop off and pick up facilities with related turning circle, hard surface play area, landscaping and construction of a new ESB substation.
The project comprises the construction of a 2 storey 8 classroom school building including office space, library and resource rooms, general purpose spaces and ancillary accommodation. Site works are to include the provision for 16 car parking space with access off the public road via a new entrance which will include drop off and pick up facilities with related turning circle, hard surface play area, landscaping and construction of a new ESB substation.
Client: Department of Education & Skills
Architect: Coady Partnership Architects
Project Duration: 6 months



