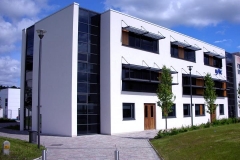Sligo Institute of Technology R&D / Incubation Centre Extension
Project Description:
Extension to the existing R&D Building which was occupied throughout the project. Detailed method statement was implemented re safe joint access & the interface of the old & new building with minimal disruption to the occupants. Existing heating, plumbing, vent system was linked to the new building. The coordination between all the parties involved in the services installation was exhaustive as the routes taken by the main feeds were very tight & required a lot of planning
Extension to the existing R&D Building which was occupied throughout the project. Detailed method statement was implemented re safe joint access & the interface of the old & new building with minimal disruption to the occupants. Existing heating, plumbing, vent system was linked to the new building. The coordination between all the parties involved in the services installation was exhaustive as the routes taken by the main feeds were very tight & required a lot of planning
Project Value: €3.32m
Project Size: 2,000 sqm
Client: Sligo Institute of Technology
Architect: Rhatigan & Co, Architects; Delap & Waller, Consulting Engineers (Services); Michael Punch and Partners (Structural); Mulcahy McDonagh and Partners Quantity Surveyors.
Reference Contact: Rhatigan & Co
Project Duration: 15 months

