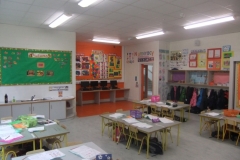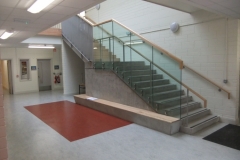Rushbrooke National School, Rushbrooke, Cobh, Co. Cork
Project Description:
New primary school measuring 4,205 square metres consisting of 24 classrooms, special needs facility, general purpose room and other ancillary rooms. Phased demolition of existing school and provision of hard play areas, landscaping and car parking
New primary school measuring 4,205 square metres consisting of 24 classrooms, special needs facility, general purpose room and other ancillary rooms. Phased demolition of existing school and provision of hard play areas, landscaping and car parking
Project Value: €3.7m
Client: Board of Management, Rushbrooke National School
Architect: Magee Creedon Kearns Architects
Project Duration: July 2011 – July 2012


