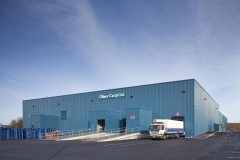Oliver Carty Meats
Project Description:
This project involved the construction of food processing plant for the packaging and smoking of pork & cheese product. The building is of structural steel construction with a combination of single skin & composite panel external walls with a Trocal roof. The ground floor area of the building is approx 1800m2 of which 1500m2 is production area and 300m2 administrative. There is a further 600m2 or administration & plant rooms at 1st floor level. The standard of finish required on the production area was very high with all walls being constructed of PVC coated hygiene panels & floor finishes in a 9mm thick high grade epoxy finish draining to stainless steel floor gullies. The mechanical, electrical and refrigeration installation required a high standard of finish and a high level of co-ordination to ensure that all services were installed to meet very strict hygiene regulations. The external works consisted of approx 2500m2 of car parks & service yards as well as in-situ concrete loading ramps and dock levellers.
This project involved the construction of food processing plant for the packaging and smoking of pork & cheese product. The building is of structural steel construction with a combination of single skin & composite panel external walls with a Trocal roof. The ground floor area of the building is approx 1800m2 of which 1500m2 is production area and 300m2 administrative. There is a further 600m2 or administration & plant rooms at 1st floor level. The standard of finish required on the production area was very high with all walls being constructed of PVC coated hygiene panels & floor finishes in a 9mm thick high grade epoxy finish draining to stainless steel floor gullies. The mechanical, electrical and refrigeration installation required a high standard of finish and a high level of co-ordination to ensure that all services were installed to meet very strict hygiene regulations. The external works consisted of approx 2500m2 of car parks & service yards as well as in-situ concrete loading ramps and dock levellers.
Project Value: €3.8m
Project Size: 2,400 m2
Client: Oliver Carty Meats Ltd, Monksland, Athlone, Co. Roscommon
Architect & Design Team: Malachi Cullen & Partners, Athlone (Structural Engineers), Eamonn Traynor & Co, Westmeath (QS/Project Managers), PDG Design Services Ltd (Service Engineer)
Reference Contact: Malachi Cullen & Partners, Athlone
Project Duration: 6 months

