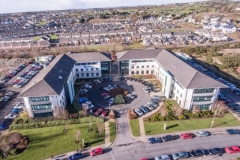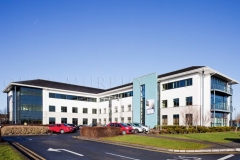Galway Business Park, Block A & B
Project Description:
Galway Business Park Block A was priced in competition and Block B was negotiated on completion of Block A. The Buildings are 3 storey Office Block Buildings with structural steel frames, precast concrete floors, forticrete, plastered blockwork and D.G Aluminium window systems. Raised floor, suspended ceilings, etc. were used to give high standard finishes. M & E Services were included with partial A.C. systems. Car parking, access roads, landscaping etc. were included.
Galway Business Park Block A was priced in competition and Block B was negotiated on completion of Block A. The Buildings are 3 storey Office Block Buildings with structural steel frames, precast concrete floors, forticrete, plastered blockwork and D.G Aluminium window systems. Raised floor, suspended ceilings, etc. were used to give high standard finishes. M & E Services were included with partial A.C. systems. Car parking, access roads, landscaping etc. were included.
Client: Rumbold Builders Ltd
Architect & Design Team:
James Smith Associates, 10-12 Booterstown Ave, Blackrock, Co. Dublin. Engineer (Struct): Patrick J Tobin & Co Ltd., Hynes Building, St Augustine St., Galway; Engineer (Services): Kyne & Clyne Engineering Consultants Ltd., Island House, Cathedral Square, Galway
Reference Contact: Vincent Traynor, James Smyth Architects.
Project Value: Block A – circa €6 million Block B – circa €4.5 million
Project Size: Block A – circa 3,750m2 Block B – circa 3,750m2
Project Duration: Block A: 12 months Block B: 9 months



