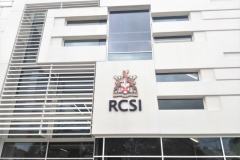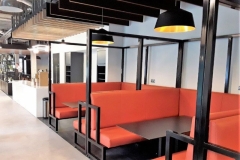RCSI Education & Research Centre (ERC) Beaumont Hospital
Works within the confined site were divided into 2 phases.
Phase 2 Extension of the Education and Research Centre was located on the live campus of Beaumont Hospital in Dublin 9. The project incorporated a new student concourse at ground floor to link the existing building, with the new facility. The new facilities include a series of large flexible multi-functional tutorial rooms on the ground floor, open plan faculty offices and meeting spaces on the first floor and laboratory and research facilities, including write up space, on the second floor. The building is linked vertically with a feature stairs under a large atrium.
Location Beaumont Rd, Dublin 9
Client Royal College of Surgeons in Ireland
Architect McCauley Daye O’Connell Architects Ltd
Quantity Surveyors Aecom
Structural Engineer CS Consulting
Services Engineer O’Connor Sutton Cronin
Size circa 30,000 sq ft
Value circa € 9.5 million



