Stewart Construction wins big for the Goethe-Institut at Irish Construction Industry Awards
Stewart Construction were recently the winning recipients of the ‘Conservation Project of the Year’ and the ‘Education Project of the Year’ awards for the elegantly reimagined Goethe-Institut on Merrion Square in Dublin.
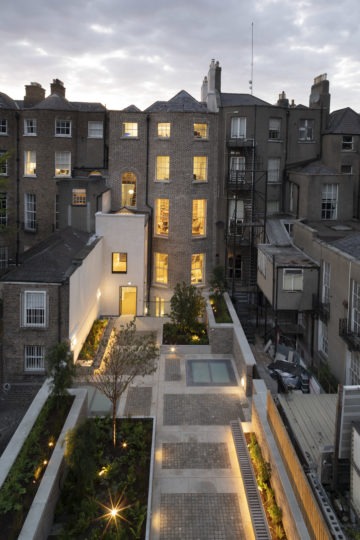
The annual Irish Construction Industry awards were held on Thursday, June 13th at the Citywest Hotel in Dublin and attended by over 700 people. The awards are now an established platform for recognising and rewarding companies and their teams who strive for excellence within the construction industry in Ireland.
Stewart Construction’s Business Development Director, Rachael Stewart said
“…the ICI Awards is an opportunity to celebrate high standards of construction in Ireland. Building since 1902, we are extremely proud of receiving these two awards for the Goethe-Institut project which sets a new benchmark for both the conservation and reimagining of Georgian Dublin.”
Designed by Henchion Reuter Architects, and commissioned by the German foreign office, the redevelopment of the Goethe-Institut’s Irish Headquarters on Merrion Square in Dublin city centre saw the Protected 1790 Georgian townhouse refurbished to its period glory and in addition, a new garden and contemporary mews building was constructed to the rear of the site.
These new structures replace the original long-lost structures in a contemporary tribute to their Georgian predecessors. Significant work and considerations took place to maintain all Georgian details and character while also vastly improving the services, sustainability, and energy efficiency of the site.
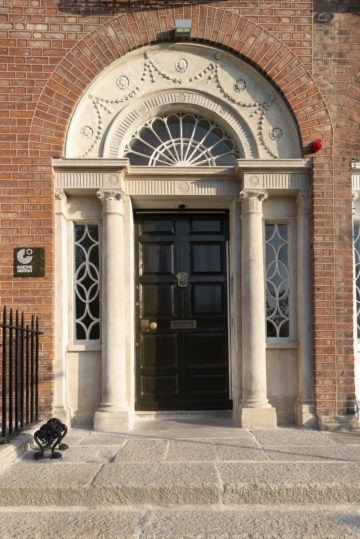
The Goethe-Institut is the Federal Republic of Germany’s cultural institute, active worldwide in promoting the study of German abroad and encouraging international cultural exchange. The Merrion Square project represents a wonderful merging of old and new, just as it represents the merging of Irish and German culture and history.
Speaking about the project, architect Martin Henchion said “In addition to the stunning conservation and restoration work…the development of the entirely new mews building is an excellent re-imagining of the Georgian site. We have created a beautiful and fit-for-purpose new home and garden for all of the work that the Goethe-Institut do, and have been able to incorporate previously unfeasible contemporary features, such as wheelchair access through much of the original Georgian building and an A Building Energy Rating.”
Having also recently received a prestigious RIAI award under the category ‘Adaptation and Reuse’, the Goethe-Institut project sets a new benchmark for Georgian Dublin and is a shining example of what can be achieved through a combination of the right investment, strong design and quality construction.
Project Challenges
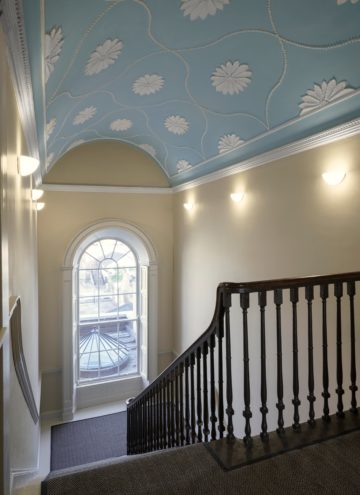
The interior of the house was painstakingly reinstated in line with its original Georgian era details. The general approach was to retain, repair, and reuse any and all materials from the original structure in ways that accurately portrayed their original purposes. Respect for the existing integrity of the building and its materials remained a priority, and all works were carried out by specialist subcontractors under the supervision of Archaeologists with full reference to historical authenticity. Colour schemes throughout the townhouse were created from the original interior design and colour palate.
Expert craftsmen repaired dilapidated plaster work throughout the building, including restraint works, cornice repairs, embellishment repairs, wall plaster relief, and paint removal. Sash windows, Lantern and Iron roof lights, and railings and balconies were repaired and reinstated to their original splendour.
Irish Georgian houses are distinguished by their extraordinary treasure of stucco or plaster work, the Goethe-Institut is no exception. Based off analyses of original paint fragments, ceiling and wall murals were restored to their original colouring with use of gold-leaf detailing. These included two stunningly decorated stucco ceilings, with gold leaf and foliage in intricate detail.
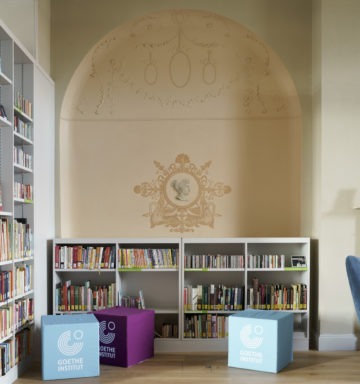
Also, two beautiful stencilled artworks were uncovered either side of the chimney breast in the rear room under old wallpaper. These beautiful artworks were discovered when a services engineer who worked on the house years earlier was able to identify the location of this hidden artwork. These beautiful artworks would appear to be dated from the nineteenth century.
Health & Safety is always Stewart Construction’s number one priority. For the Goethe-Institut project, specific considerations had to be made due to the City centre location, the restricted and narrow nature of the site, and the historic nature of the main Georgian Structure. Because of the extremely restricted nature of the site, all works required strict planning and co-ordination. Stewart Construction’s in-house BIM team created multiple models and renders to aid in design development and overcome services and other build challenges on site.
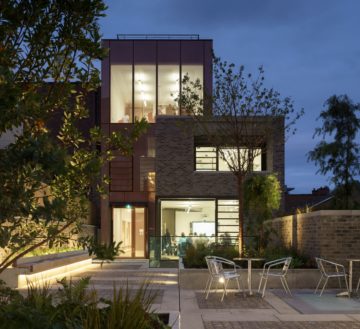
Sustainability
Sustainability is of major importance to both Stewart Construction and the Goethe-Institut. Structural and Design integrity in the Georgian Townhouse was essential to this project as the building had to undergo significant service updates and efforts toward energy efficiency in order to be a safe and feasible home for the Goethe-Institut, without compromising the historic fabric and character of the townhouse.
As the original Georgian townhouse and site had an overall Building Energy Rating (BER) of F, extensive works had to be done to improve the site’s energy performance. Part of the project’s goals was to incorporate sustainable solutions in ways that remained true to the character and form of the Goethe-Institut site as a whole.
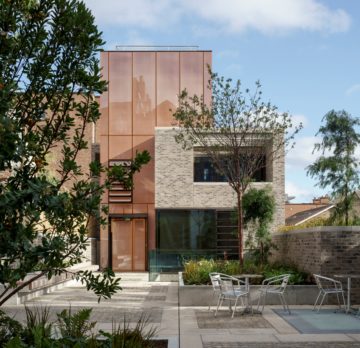
In the new mews building, a high-efficiency design helped to boost the overall site sustainability. Materials were chosen based on their ability to serve both design and sustainability functions. This included the bespoke, vertically spanning, and high-performance triple glazing system which not only created a high level of energy efficiency, but were also used to create the character and breath-taking design of the new structure.
An interlayer of copper mesh was installed between the outer two layers of glass to provide a mild vision screen and act as a solar gain protected layer. High-efficiency products, materials, and systems were used in the project wherever possible. Originally achieving a BER of F the combined new and existing building has now achieved a BER of A3 which sets a new standard for conservation projects in Georgian Dublin.
