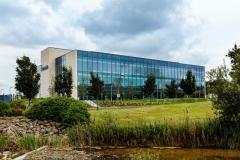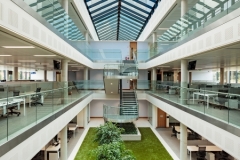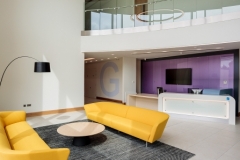Irish Life Customer Service Centre, Dundalk
Project Description:
This project involved the construction of a new office block consisting of ground, first and second floors with a total gross internal floor area (GIFA) of 57,986 sq.ft. Ground floor consists of main reception, canteen, meeting rooms, office space, ground floor gym and associated changing rooms all surrounding an atrium. Category A fit-out to second floor with a nett internal area of 16,281 sq.ft. Category B fit-out to first floor area of 13,762 sq.ft. The project achieved LEED Gold Standard
This project involved the construction of a new office block consisting of ground, first and second floors with a total gross internal floor area (GIFA) of 57,986 sq.ft. Ground floor consists of main reception, canteen, meeting rooms, office space, ground floor gym and associated changing rooms all surrounding an atrium. Category A fit-out to second floor with a nett internal area of 16,281 sq.ft. Category B fit-out to first floor area of 13,762 sq.ft. The project achieved LEED Gold Standard
 Winner of a ‘Green Good Design’ award under the category ‘Green Architecture 2020’.
Winner of a ‘Green Good Design’ award under the category ‘Green Architecture 2020’.
Client: Irish Life
Architect: Wejchert Architects
Value: €15.8m
Duration: 14 months



